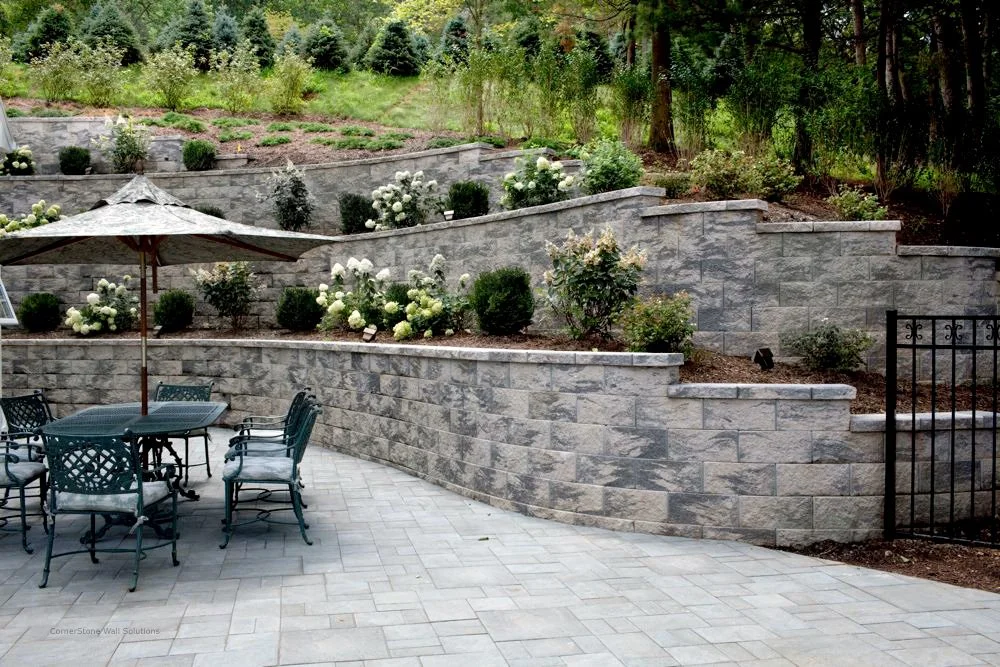structural engineering
At ENSHORE, all certifying consultants are chartered professional structural engineers, possess relevant state registration and professional indemnity insurance up to $10m.
Retaining Wall Design
Extension & Renovation Design
Structural Design
Steel Frame Design
Roof Truss Design
Floor Joist Design






